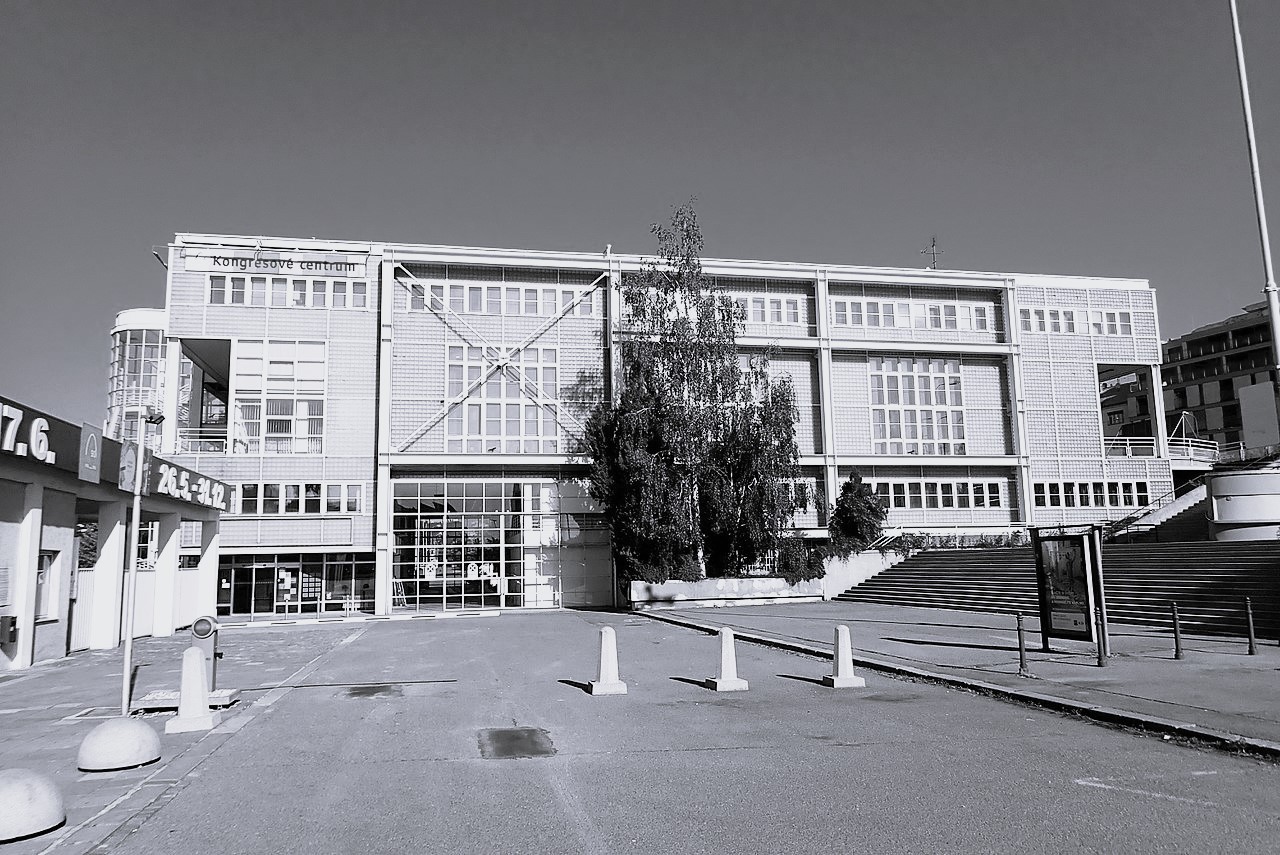History of Congress Center Brno
At the end of the 1980s, the dissemination of scientific and technical information in connection with the exhibits on display came to the forefront of Brno´s trade fairs, among other things. It was at this time that the “House of Technology” was established, the location of which to the right of the main entrance to the exhibition grounds was determined by the original study by Jiří Gočár.

Part of the original brief was the requirement for a panoramic view of the area from the tram stop. Since 1976, the project has undergone a number of midifications that respected this brief, but in the final version, the free space between the second and fourth floors was built, so the originally intended view of Pavilion A was not realized. The building´s third floor connected to the access road from the tram stop, from where it was possible to enter the generous space of the lobby through the entrance hall and then to the individual congress halls. The exterior of the buildding resonated pleasantly with the technical nature of its purpose. It was a four-storey atrium building with a pre-mounted steel structure and a three-layer shell consisting of glass concrete blocks in steel frames, as well as ventilated air layers and 3 cm thick lightweight concrete walls. Although the building was built primarily for trade fair purposes, it also hosted various professional and popular science training courses. The main architects of the original project included Radomil Harazim, Antonín Odvárka, Jiří Opatřil, Petr Uhlíř and Zdeněk Müller.
Source: Brněnský architektonický manuál
Congress Spaces
Contact form
Contact
- Po - Pá 8:00 - 16:30
- Hlinky 487/35, Brno 603 00
- +420 734 266 048
- info@kongresak.space
Created with support




